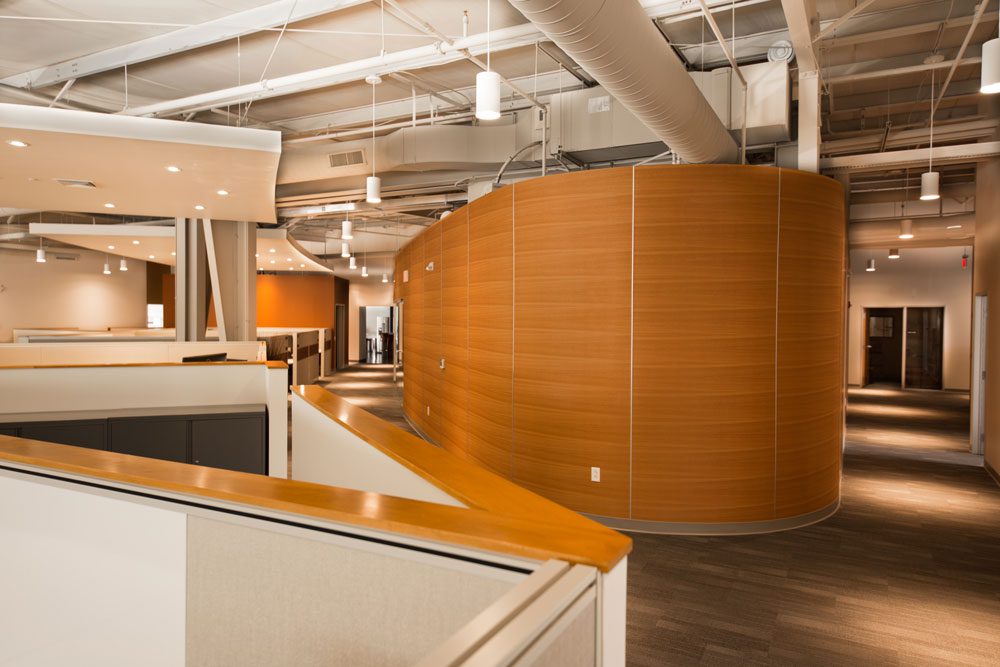It’s a given that an architect is adept at space planning and knowing the functionality and flow of a room—or an entire building. So, how does an architect get down to the nitty-gritty for smart space planning in a commercial or residential build? We talked to project manager Nick Badura about his process.
How is interior design addressed during an architect’s training?
The training varies according to the school and classes one takes because design studio topics vary. Studios will utilize architectural plans and sections to understand the interior relationships, with some digging more into the selection of materials and colors. In an office, the interior design may be done by a dedicated staff, while at other firms architects may get more involved in interior selections. I think it’s valuable to have exposure to all parts of the design process, as discussions may quickly turn from building codes and construction to interior design implications for changes that may need to be made.
How do you talk to clients about the interior design of what their space will look like, and factor that into the plans?
I try to get a sense of the style or concept they are looking for first. I present a range of images of different spaces to get a feel for what they like and don’t like—this helps identify some of their design goals. Also, while the architect is working on the exterior of the building, we like to see the interior design incorporate some elements from the exterior to help tie the whole concept together.
[For example, think of] a fitness studio introducing a small retail component. We can play with how a customer comes into a space, what they will see first as they walk in, or if they’ll see the retail component on the way out. We can use colors, materials, forms and lighting to direct attention to that retail space. It’s a question of what is most important to the client.
What Sketchworks client have you been particularly impressed with the finished space design?
One example would be Aprilaire on Madison’s east side—they completely changed the feel of their existing space. Their old design was a typical office layout with neutral colors on the walls and furniture.
We worked with them to design a totally different feel that included curving walls, some bright colors and new, unique spaces for informal gatherings. The exciting part of that process was seeing the client open to new ideas, and resulting in this unique design. It was one that perhaps they were not picturing at first, but were happy with.
What tips can you offer for smart space planning and design?
You can prioritize and zone parts of a room or space as the most valuable for certain functions before you lay out anything. For example, walls with more windows and daylight may be reserved for a particular function; or maybe you’d want to lower the ceiling in one area and identify it for a specific purpose. Then, you can consider how circulation will move people to these designated areas.



